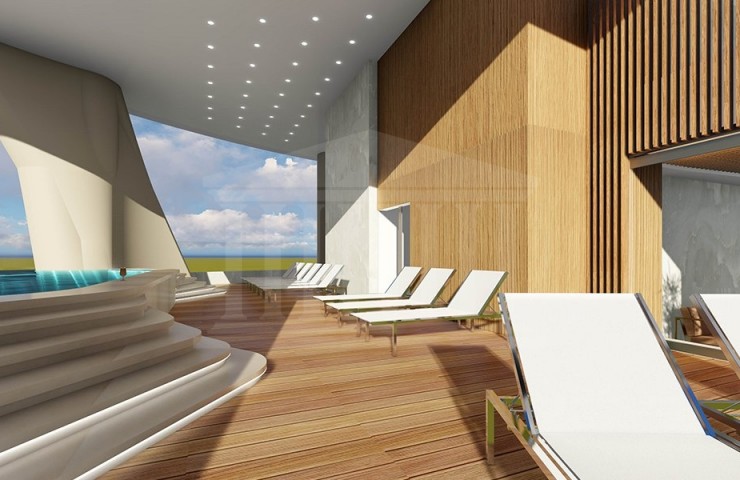Luxury Apartments in the Center of Nicosia
Description
The asset is situated in the heart of the city, on one of its busiest streets, is an impressive 135m-high, composed of 34 floors of premium real estate and resort-style offerings.It consists of one bedroom, two bedroom and three bedroom apartments.Elegance, refinement, uniqueness, and luxuriousness far surpasses being a mere buildingNamed in honour of its expansive, unobstructed, panoramic view of the city and beyond – from the fist of Pentadactylos, and the plains of Mesaoria, to the rising Troodos mountain range, and even the Morphou coastline! From relaxing walks and cycling, to shopping, and a safe play area for children, there will be something for everyone. Leafy new trees will even be planted in lending both shade and peaceful vistas on the ground.In total, 27 floors will be dedicated to residential units, promising an upgraded living experience.Utilizing a unique approach to design that leaves the perimeter of the building largely free from beams and other such obstructions, residents can be assured of awe-inspiring, views from their apartment’s floor-to-ceiling windows.Individualization meets innovation at with prospective residents invited to personalize their new homes. Each floor can be divided into custom-designed living spaces, and whilst the architectural powerhouse behind the building’s construction has imagined that each floor will be divided into four or five residential apartments, any configuration is – in fact – possible, including the commissioning of duplexes, or whole-floor living spaces. This ‘made-to-measure’ approach puts the power of personal creation firmly in the hands of prospective homeowners: your wish is 360 Nicosia’s command. Each residential unit can be fitted with high-quality amenities and furnishings, including marble accents, parquet flooring, and granite and quartz countertops, the best of contemporary carpentry, and superior quality sanitary ware, making for sensational living quarters.Further enhancing its use of new generation state-of-the-art technological additions. At the touch of a button via telephone or tablet, all appliances can be controlled, whilst access cards, CCTVs, fire and burglar alarms, and more, ensure the safety and security of the building, and all of its residents.The project carries a Class A certificate in honour of its low carbon footprint achieved through triple-glazed windows, LED lights with movement sensors and dimmers, energy saving features, waste recycling systems, and more.






