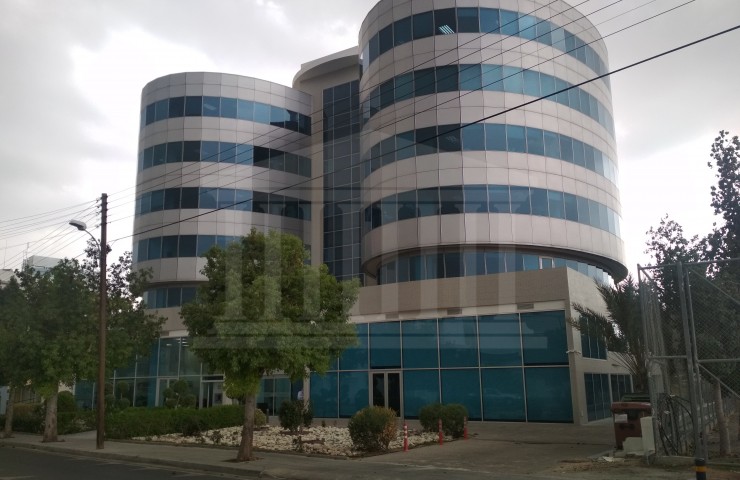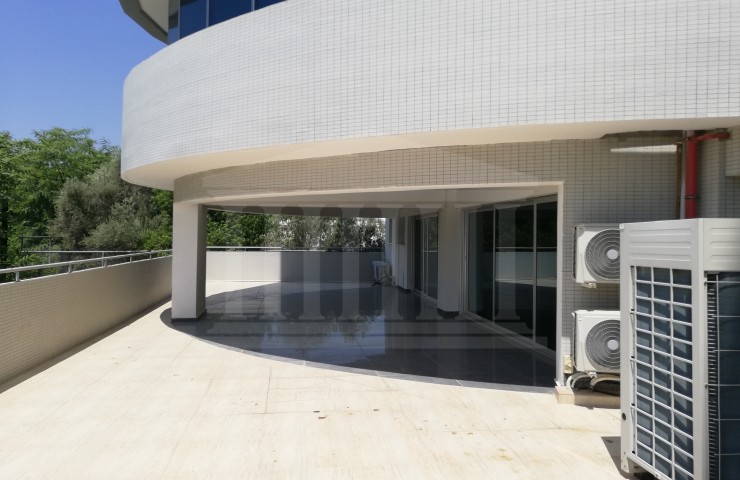Commercial Mixed-Use Building in Kaimakli, Nicosia
Περιγραφή
The asset consists of a six storey commercial mix-use building in Kaimakli, Area Municipality of Nicosia. The level of construction and maintenance of the building is excellent. It consists of two basements with underground parking spaces, ground floor, mezzanine and five upper floors. The two basements consist of 78 parking spaces and 35 storages. The ground floor consists of a large shop/showroom with a mezzanine level. The upper floors consist of open plan high quality office spaces. The area of the internal spaces (including common areas) is 3650 sqm (approx.) and the basements 2620 sqm (approx.). Usable shop area: 525 sq.m., plus 296 sq.m. of mezzanine level. Usable office area: 2,508 sq.m. plus 272 sq.m.of covered verandas. The property was built with good quality materials, is in an excellent condition and is currently leased with a major tenant.








