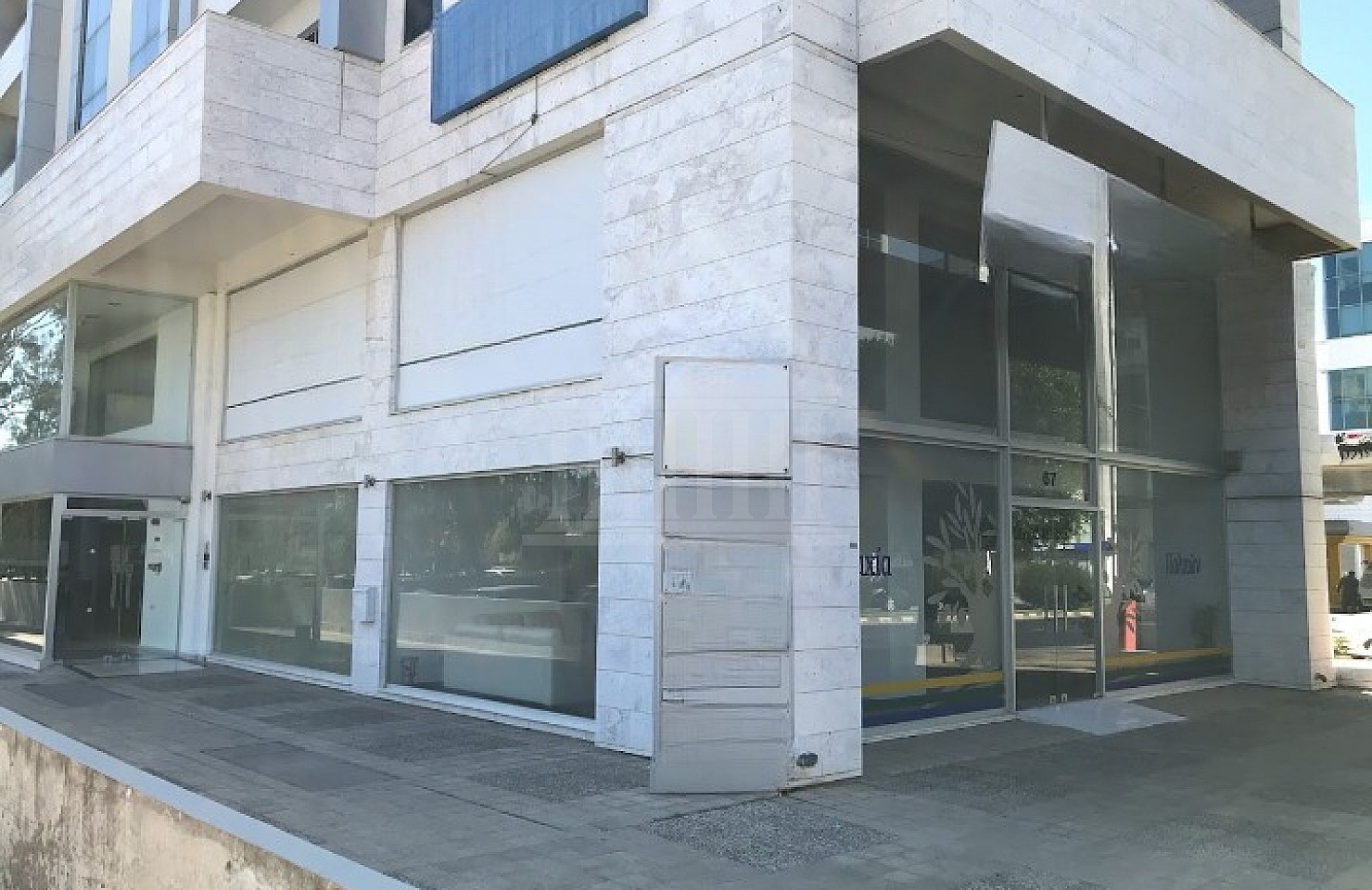Offices in Strovolos, Nicosia
Περιγραφή
The property is a Commercial Building for Rent in Strovolos, Nicosia. The property is built in a plot of 1437sqm and measures about 642sqm of covered internal area (GF 327m2 , Mezzanine 160m2, Basement 155m2). The asset offers: -Partly partitioned with lockable offices -Alarm system -Suspended ceiling -Independent air-conditioning & heating system -Fresh air system throughout with heat recovery units for energy efficiency -Highly efficient design including column free open plan office space. -Two toilets on the Mezzanine floor and 4 toilets on the basement floor -Large Kitchen/employee area on the ground floor -9 parking spaces, 2 in the basement and 7 on the GF -Fully operational electrical fittings (sockets, telephone points, Ethernet points) -Computer wiring all around with floor boxes installed leading to the server room -LED Light fittings installed -More than adequate 40KVA, 3-phase electricity supply for the office -Server room -High visibility to both sides of the Limassol Avenue with a very high advertising value -Option to let an additional storage room in the basement of 55m2 -Separate electricity and water bills -Private elevator (Kone) and staircase connecting the 3 office floors (Basement, GF, Mezzanine) -Drive through area/parking in front of the office









